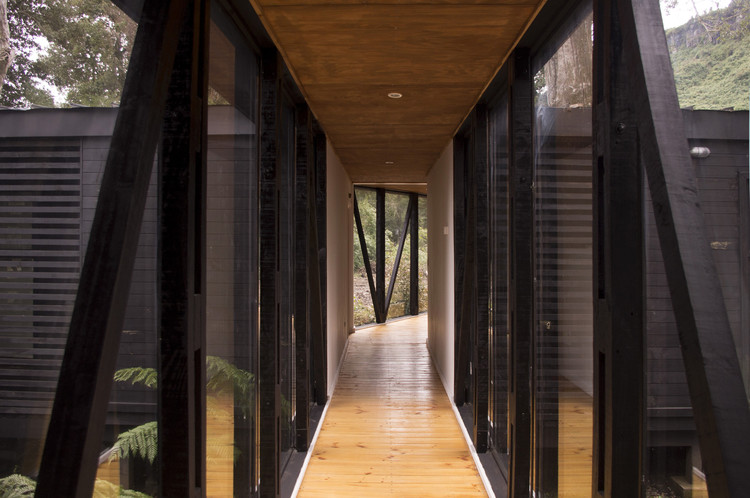

Text description provided by the architects. The site is laid out along the shore of Lake Rupanco, on a southern facing slope, within a forest of Olivillo, Tepa and Coigue. Given the value of the tree species, the project is developed on the basis of integrating the required spaces within the layout of the existing trees.

The Project, a second home, is structured in three volumes grouped in two sets, both of which are laid out in a horizontal relation between the lake and forest along the length of the northern sun exposure. The first of these houses the access and common areas, while the other two contain the bedrooms grouped around a sunroom that features a tree from the century-old forest.

The use of large windows is defined in the proposal as understanding the forest as a first welcome space, where the internal circulation of the house enables “going out” toward hallways given completely to the landscape which then come back into the living spaces.


Materiality consists of steel pilings and base over which the living structure is built in SIP panels, with a visible wooden structure. The dimensioning of walls and sills is determined by the size of the panels. Dimensioned pine was used for finishing and olivillo wood for furniture coverings.

In dealing with rain water, a hermetic volume is proposed, simple and without eaves that generate shadows and damp areas. The water runs off the tin roof and down the walls of the ventilated façade.


Special attention was given to specifically detailed design of the tin sheets, where a system continuously removes water toward the exterior: rooftop, façade-end finishing, upper and lower water traps on each sill, joint finishes, interior corner tinwork on all panel joints, as well as interior tin pre-frames for windows.






















